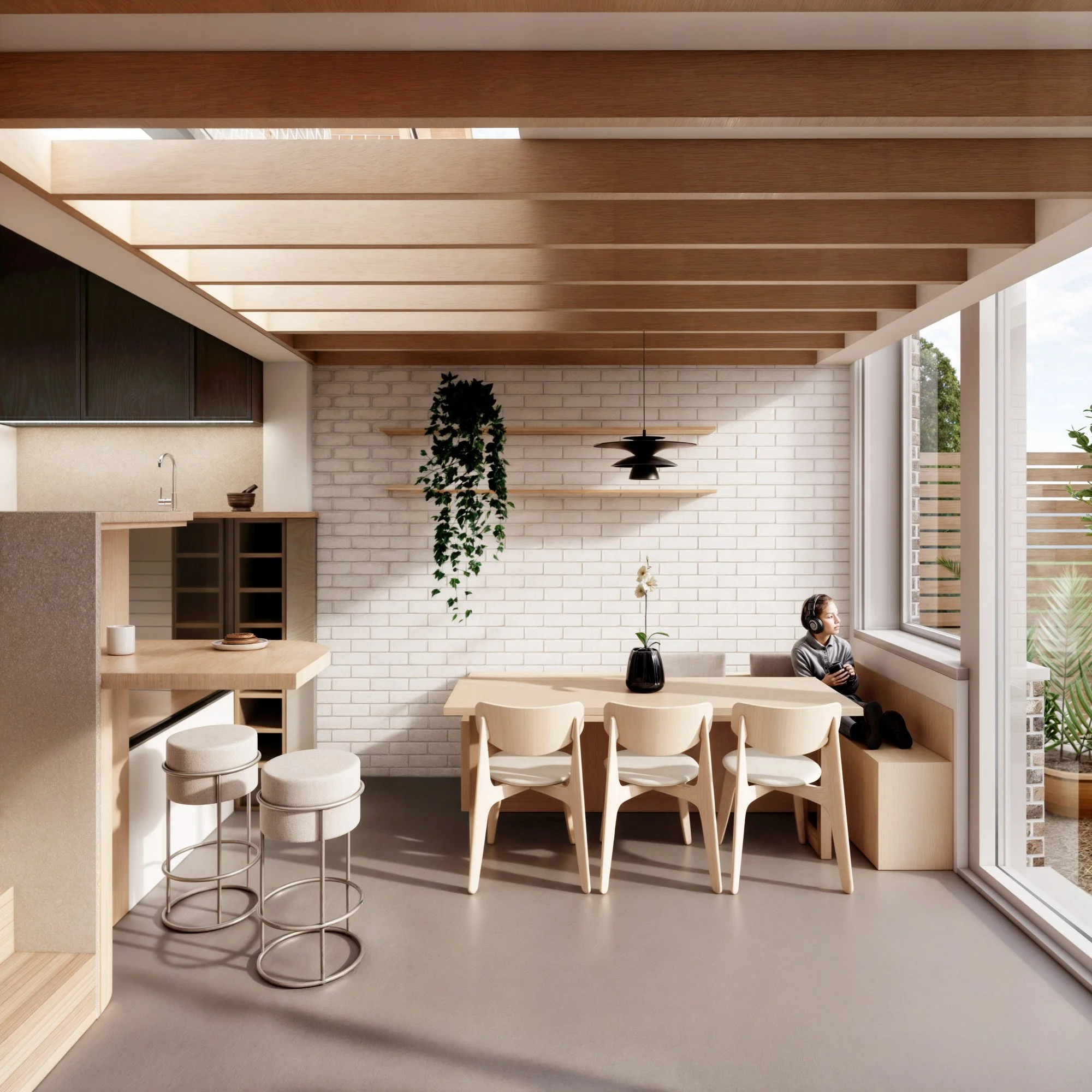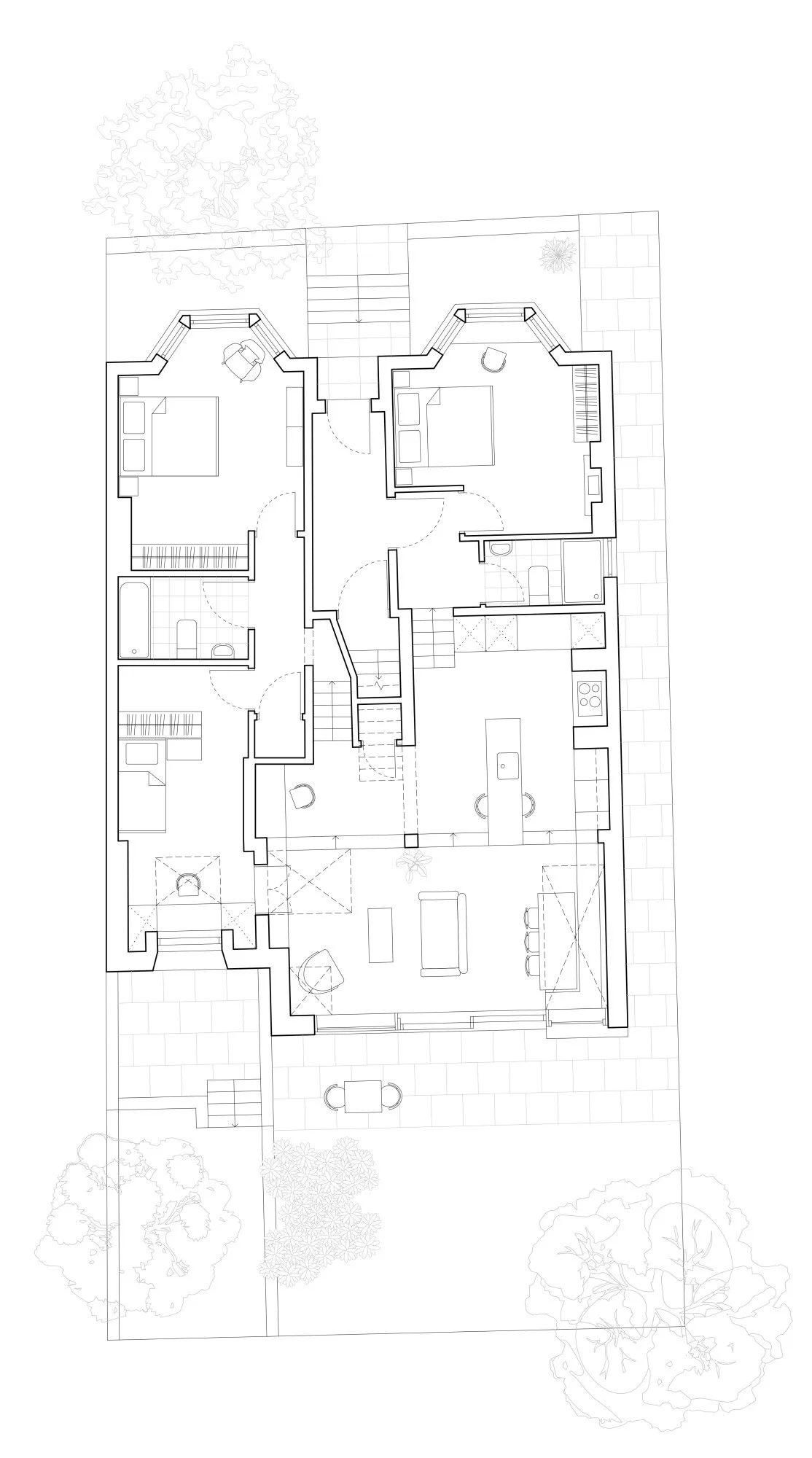
Clapton Maisonette
LOCATION Lower Clapton, London Borough of Hackney
BRIEF Home reconfiguration with internal visual connection to child’s bedroom.
STATUS Feasibility study 2024
This design study explores how a compact split-level terraced home in Hackney can be reworked to create a more open, light-filled living environment, tailored to modern family life.
The proposal introduces a carefully considered volume at the rear, creating a vaulted ceiling that visually connects the family living space to the child’s bedroom above through an internal window. This playful design move fosters subtle visual links between different levels of the home.
Large-format slimline sliding doors blur the boundary between inside and out, drawing natural light deep into the plan and enhancing the home’s relationship with its garden.
The design also reshuffles the internal circulation and layout while introducing lots of built-in storage. The brief focuses on achieving maximum spatial efficiency, natural light, and strong family connectivity within a constrained urban footprint.






