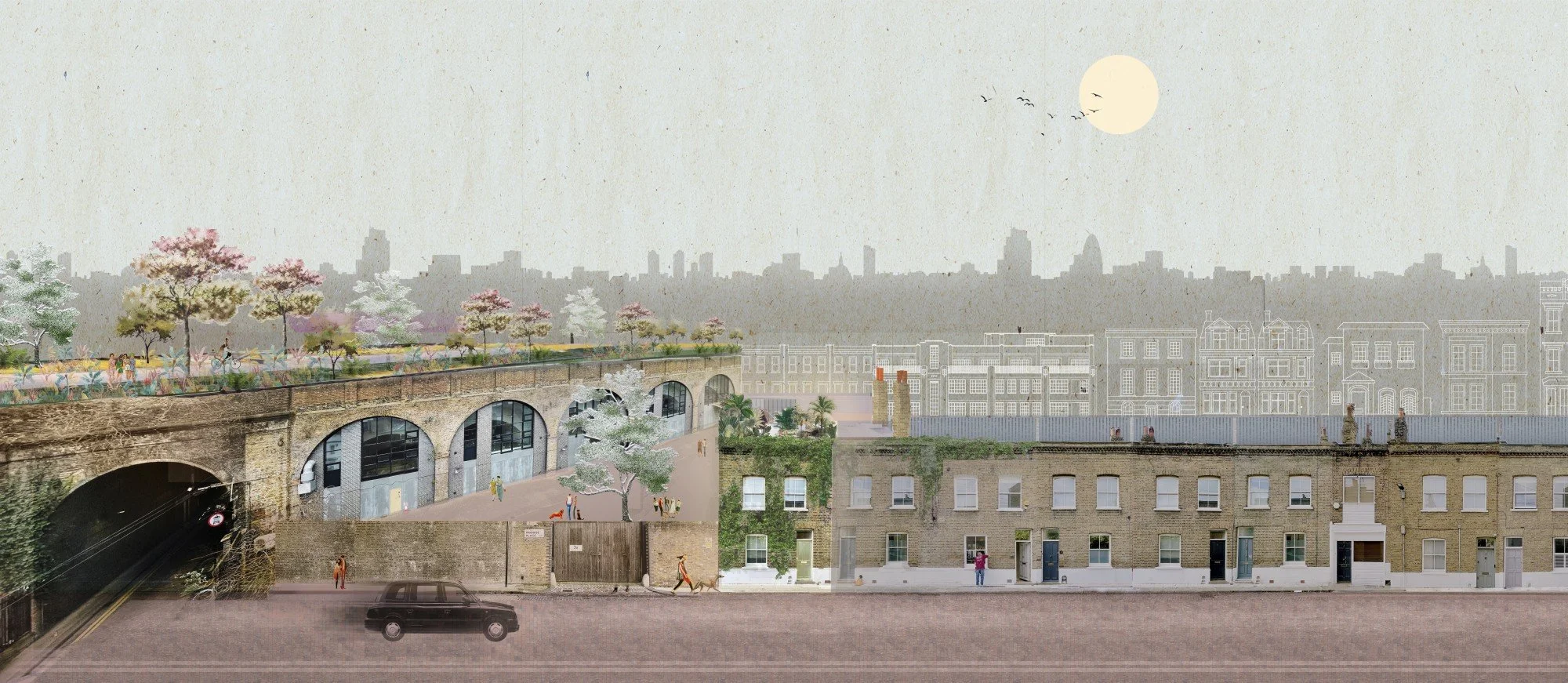
Camden Lock House
LOCATION London Borough of Camden
BRIEF Sri Lankan-inspired mews house with layered light.
STATUS Feasibility study 2024
Our client’s brief was to transform this Camden mews house into a light-filled urban sanctuary, inspired by the open, greenery-rich homes of Sri Lanka. The design focuses on creating a calm, tropical feel within the dense London streetscape.
The project opens up the ground floor into a single flowing living space, with glazed floor panels allowing daylight to filter through a triple-height void down to the lower level. A transparent staircase further amplifies the light, while lush planting softens the interior. A discreet floor hatch near the entrance cleverly conceals bike storage, maintaining a clean and uncluttered aesthetic.
Phased over time, the renovation includes a roof terrace designed as a flexible outdoor room, with the ambition of crafting a serene retreat that balances practicality, daylight and lush planting.
Designing openings to maximise daylight
Despite the mews house’s challenging orientation, we carefully designed every proposed opening, from floor glazing to new windows and roof-lights, to maximise natural light throughout the day.
This sun and shadow study illustrates how these design decisions bring light deep into the home. Planning constraints and structural solutions were integral to shaping these openings, ensuring the design remains beautiful, feasible and compliant.






