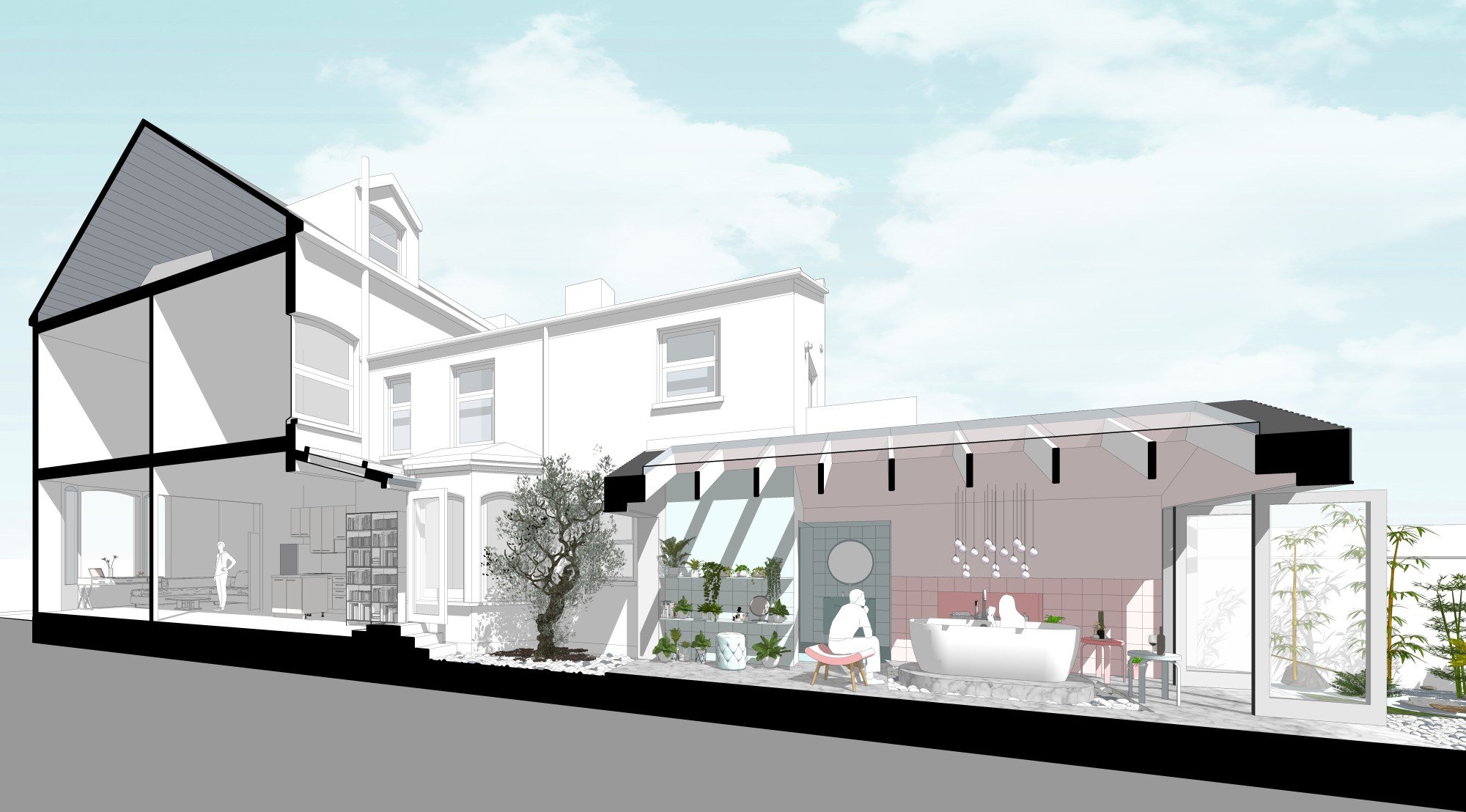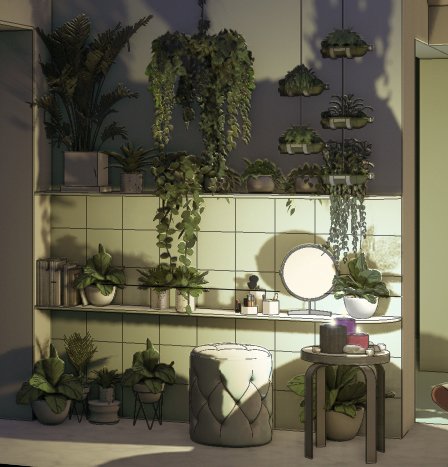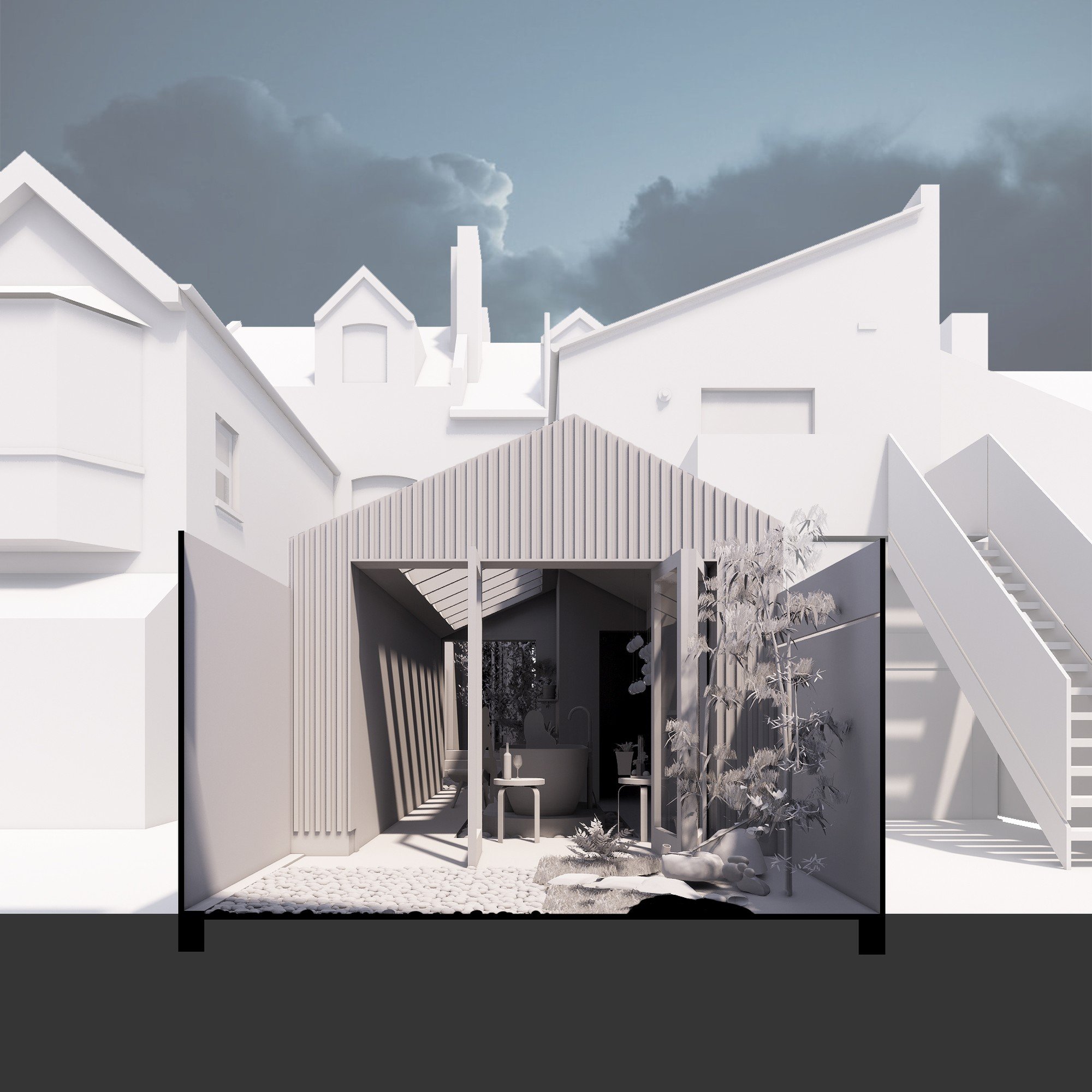
Hatherley Road Garden Spa, Walthamstow
The client brief was simple — to transform the bedroom of a ground floor flat into a hotel suite with a spa experience.
A simple volume extends out from the rear of the property, housing a bath, a shower and a washroom. The bath sits centre stage within the extension, with circulation and benches to the perimeter.
An existing doorway is knocked through to create an opening to the bedroom. Light is brought deep into the plan through patent roof glazing. The suite opens onto the garden with a set of aluminium bi-folding doors.
Externally the extension is clad in charred larch. Its pitched roof form reduces the massing at the site boundaries while increasing head height within.
An external courtyard is created between the extension and the existing house, with a wide format glazed pivot door allowing a route through to the garden from the second bedroom.
The project went through the pre-application process with Waltham Forest council, successfully gaining planning permission at the first attempt.








